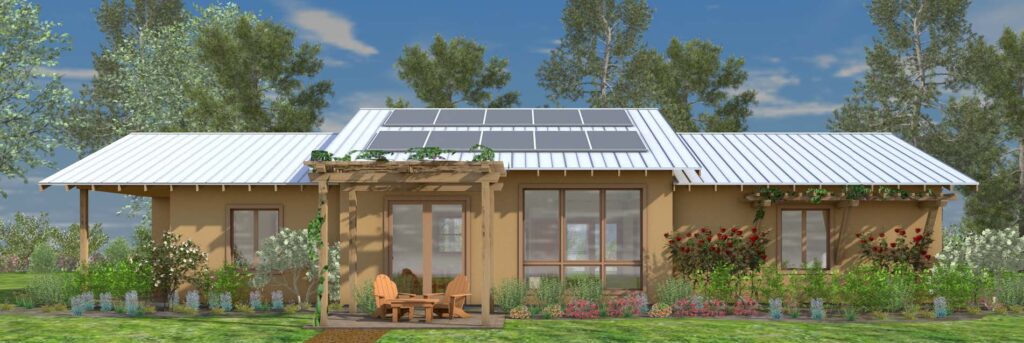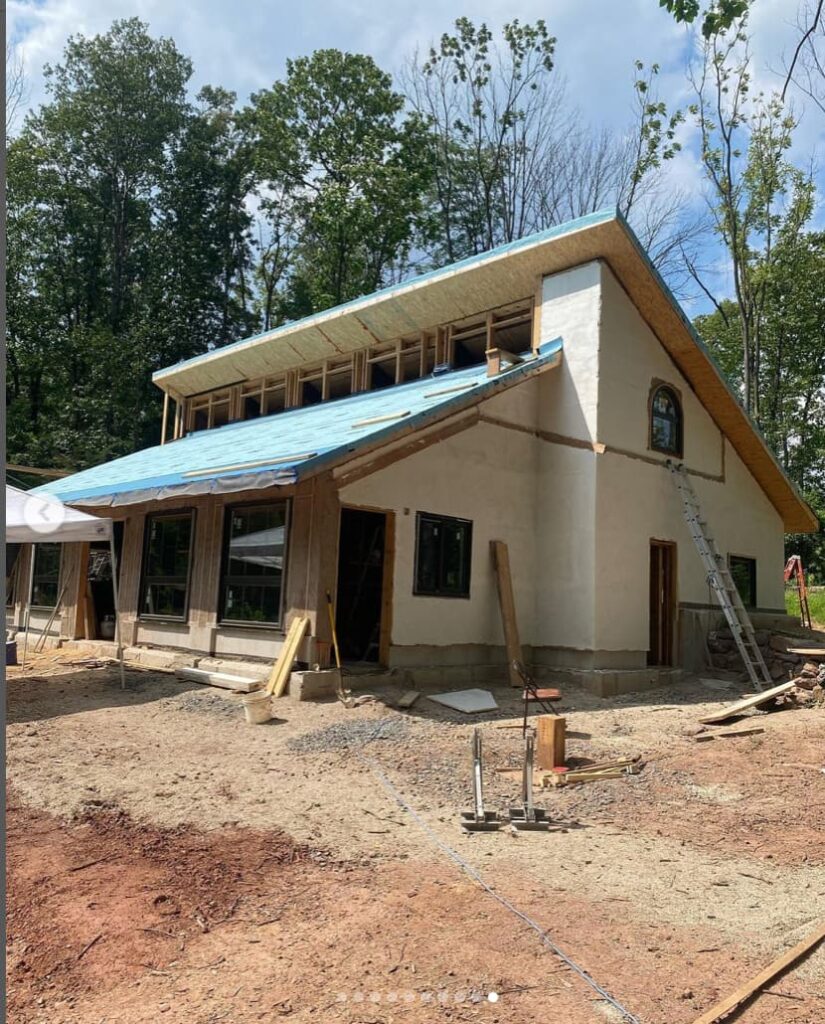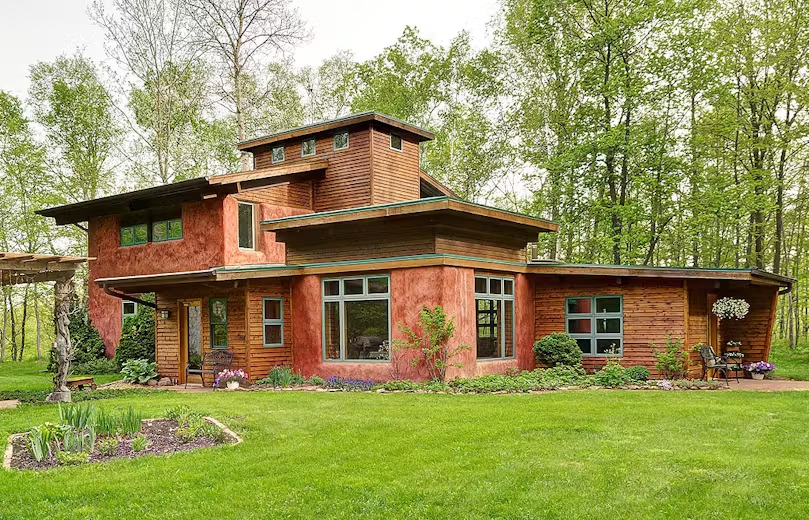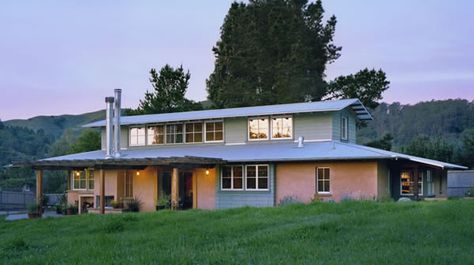Site layout:
Below is a current proposed site layout for the entire property (use the View tab to expand your view). Note that the residential area is concentrated along a gravel road in the northwest corner of the land (more or less the existing route), establishing a compact neighborhood near the main road and mostly in an already-cleared area, with the farm to the immediate east with annuals and perennial growing orchard in the large field farther east, with forest and marsh still farther east, down to the creek that forms our eastern boundary, and in the large “leg” of the land to the southeast.
Drawing by Bobby Tucker, Bodhi Land and Design — our site engineering designer and hydrologist.

Lot layout:
Here is an expanded version of the village area shown above – a current proposed lot layout – with lot dimensions. The buildable area (after mandated setbacks) is the lighter gray-lined area inside each lot.

Potential house designs/styles:
Architectural designs are likely to vary, within the general “Design Guidelines” draft policy. For a Standard Design, we currently expect to offer something based on the schematic design prepared by architect Jonathan Lucas, principal of Asheville’s What on Earth Architecture. We include it here both as an indication of what this option might look like and also as one example of a general stylistic direction toward which the village might (might) tend as a whole.

For a corresponding set of floor plans (for those who might be interested in signing onto a Standard Design), please go here.
As Planning and Development Circle has been working up the Design Guidelines, we also began gathering images of the sorts of styles (not necessarily exact plans) P&D members envisioned for their own houses and perhaps for the village generally. As of August 1, 2024, there is an ongoing forum thread for sharing these images here; please have a look. I will share a few here just to diversify images and hopefully provoke your imaginations and interest. Please note that none of these are mandated. According to our current plans as outlined under this “Village Design” tab, design choices can vary widely and allow a great deal of freedom and inventiveness, even though still governed by specific expectations and policies for the sake of ecological and social functionality and a degree of harmony and/or stimulating variation.













